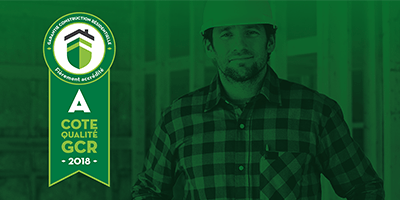The illustrations are artist's drawings. They may therefore differ slightly from the plan.
The illustrations are artist's drawings. They may therefore differ slightly from the plan.
This beautiful resolutely urban two-storey house stands out with its abundant windows, elegant exterior cladding, ceilings that are 14 feet high in the living area, as well as a solarium in the back of the house next to the dining room and the kitchen. The one-car attached garage occupies a 276 square-foot area.
The open ground floor features 1,152 square feet of living space and includes a powder room, a large laundry room, a living room and a dining room divided by a gas fireplace, a den located next to the kitchen with an outdoor access, as well as a large kitchen with an island equipped for a cooktop that can sit three people, and a large pantry that provides additional storage.
The upper floor has a 820 square-foot living area and features a bathroom with a twin vanity and a freestanding bathtub located next to a large glass shower, as well as three bedrooms, including a master bedroom with a large walk-in closet and a small private balcony accessible through a patio door.
| Living area: 1972 ft2 / 183.20 m2 | |
| Ground floor area: 1152 ft2 / 107.02 m2 | |
| Second floor area: 820 ft2 / 76.18 m2 | |
| Garage area: 276 ft2 / 25.64 m2 |
| 3 rooms | |
| 1 bathroom | |
| 1 washroom | |
| 2 living rooms |
