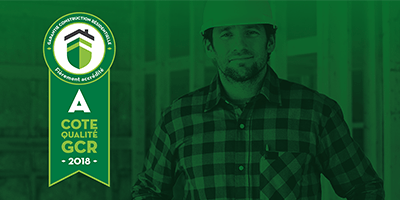The illustrations are artist's drawings. They may therefore differ slightly from the plan.
The illustrations are artist's drawings. They may therefore differ slightly from the plan.
This elegant bungalow stands out with its original architecture, large windows, its exterior siding of stone, wood and aggregates, and its side entrance. The house is 34 feet 5 inches wide by 36 feet deep and offers a 1,092 square-foot living area.
The home features an open area with 11-foot high ceilings that includes a living room with a gas fireplace, a kitchen with an island and a dining room. The rest of the house has 9-foot high ceilings and includes a bathroom with a large separate shower and a podium bathtub, a closet for the washer and dryer, as well as two bedrooms. The window design is most original – ribbon windows were installed in the entrance, the living room, the kitchen and the dining room, and a panoramic window was placed above the kitchen sink.
| Living area: 1092 ft2 / 101.45 m2 |
| 2 rooms | |
| 1 bathroom | |
| 1 living room |
