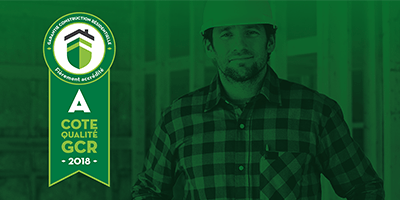The illustrations are artist's drawings. They may therefore differ slightly from the plan.
The illustrations are artist's drawings. They may therefore differ slightly from the plan.
This spacious and modern two-storey house is 50 feet wide by 48 feet deep and provides 2,509 square feet of living space in addition to a 483 square-foot two-car garage.
With a 1,216 square-foot living area, the ground floor includes a sunken entrance hall, a powder room, a living room with a 12 foot-high ceiling and a dining room with an open gas fireplace, a kitchen with a large pantry and a huge island with a built-in sink that can sit four people, and a laundry room.
Providing 1,293 square feet of living space, the upper floor features a room above the garage that can be used as a den, a family bathroom, as well as three bedrooms, including a master bedroom with a walk-in closet and a large private bathroom.
| Living area: 2509 ft2 / 233.09 m2 | |
| Ground floor area: 1216 ft2 / 112.97 m2 | |
| Second floor area: 1293 ft2 / 120.12 m2 | |
| Garage area: 483 ft2 / 44.87 m2 |
| 3 rooms | |
| 1 bathroom | |
| 2 washrooms | |
| 2 living rooms |
