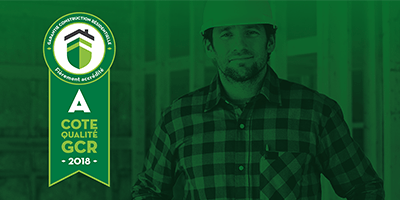The illustrations are artist's drawings. They may therefore differ slightly from the plan.
The illustrations are artist's drawings. They may therefore differ slightly from the plan.
This superb two storey house is characterized by an entrance on the side which is accessible from a large covered balcony. It is 44 feet 10 inches wide by 36 feet long offering a living area of 1,899 sq. ft. and has a 441 sq. ft. double garage.
The 877 sq. ft. open-concept ground floor has a sunken entrance hall that connects to the mezzanine, a living room, a dining room, a kitchen with an island equipped with a sink that can accommodate three people and a large pantry, all of which have abundant fenestration, and a bathroom.
The 1,022 sq. ft. second floor has three bedrooms, the master bedroom which has a private bathroom and a huge wardrobe while the other two bedrooms share a jack and jill bathroom, there is also an office space in which the entrance can be seen and a laundry room.
| Living area: 1899 ft2 / 176.42 m2 | |
| Ground floor area: 877 ft2 / 81.48 m2 | |
| Second floor area: 1022 ft2 / 94.95 m2 | |
| Garage area: 441 ft2 / 40.97 m2 |
| 3 rooms | |
| 2 bathrooms | |
| 1 washroom | |
| 1 living room |
