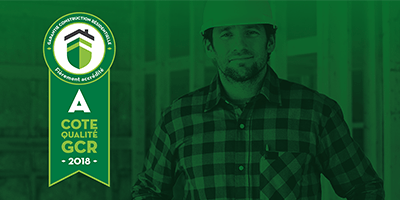To provide the best experiences, we use technologies such as cookies to store and/or access device information. Consenting to these technologies will allow us to process data such as browsing behavior or unique IDs on this site. Failure to consent or withdrawing consent may negatively impact certain features and functions.
The storage or technical access is strictly necessary for the purpose of legitimate interest of allowing the use of a specific service explicitly requested by the subscriber or Internet user, or for the sole purpose of carrying out the transmission of communication on an electronic communications network.
The technical storage or access is necessary for the legitimate purpose of storing preferences that are not requested by the subscriber or user.
The technical storage or access that is used exclusively for statistical purposes. Storage or technical access that is used exclusively for anonymous statistical purposes. Absent a subpoena, voluntary compliance by your Internet Service Provider, or additional records from a third party, information stored or retrieved for this sole purpose cannot generally not be used to identify you.
Storage or technical access is necessary to create Internet user profiles in order to send advertisements, or to track the Internet user on a website or on several websites with similar marketing purposes.
