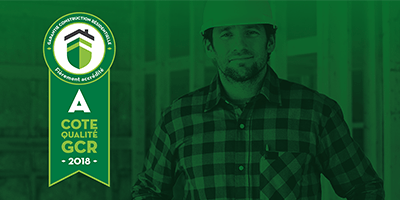The illustrations are artist's drawings. They may therefore differ slightly from the plan.
The illustrations are artist's drawings. They may therefore differ slightly from the plan.
This modern looking two-storey house is 52 feet 10 inches wide by 44 feet deep, and provides 2,145 square feet of living space in addition to a 613 square foot two-car garage.
The ground floor features a 1,028 square foot living area and includes a closed entrance hall, a powder room with a laundry area, a dining room as well as an open area that encompasses a living room with a gas fireplace, a kitchen with an island and a breakfast nook.
The upper floor offers 1,117 square feet of living space and features four bedrooms including a master bedroom with a spacious walk-in closet and a large private bathroom.
| Living area: 2145 ft2 / 199.28 m2 | |
| Ground floor area: 1028 ft2 / 95.50 m2 | |
| Second floor area: 1117 ft2 / 103.77 m2 | |
| Garage area: 613 ft2 / 56.95 m2 |
| 4 rooms | |
| 2 bathrooms | |
| 1 washroom | |
| 1 living room |
