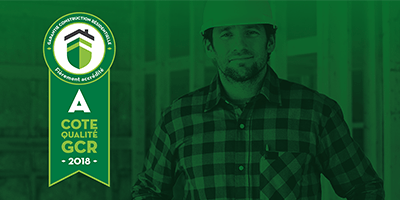The illustrations are artist's drawings. They may therefore differ slightly from the plan.
The illustrations are artist's drawings. They may therefore differ slightly from the plan.
This roomy bungalow features architectural details that bring out its beauty, such as a stone, wood and aluminum facing, various roof slopes and large windows. The house is 58 feet 10 inches wide by 40 feet deep, provides 1,694 square feet of living space along with a 451 square-foot two-car garage.
Located in the center of the home, the living area has an 11-foot high ceiling. The ceiling is 10 feet high in the entrance hall and all the other rooms have 9-foot high ceilings. The house features a living room with a gas fireplace, a kitchen with an island and a large pantry, a dining room with an 8-foot high patio door, a family bathroom, a large laundry room with a sink and storage area, and three bedrooms, including a master bedroom with a walk-in closet and a private bathroom.
| Living area: 1694 ft2 / 157.38 m2 | |
| Garage area: 451 ft2 / 41.90 m2 |
| 3 rooms | |
| 2 bathrooms | |
| 1 living room |
